|
WIETHOLTER TRAINING CENTER
4415 Boron Drive Covington, KY 41015
CLOSED
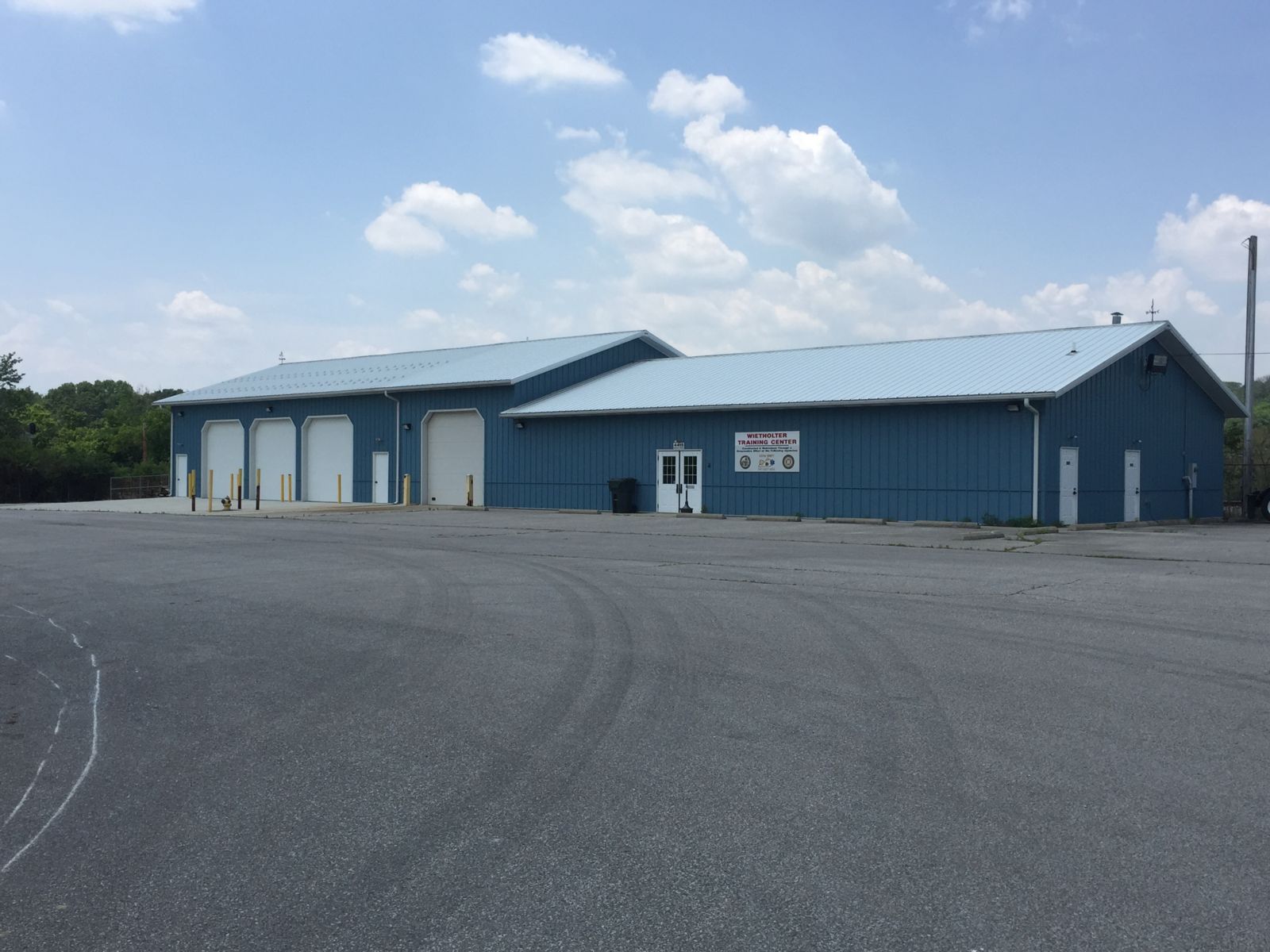
The Wietholter Training Center is approximately 2-1/2 acres that was made available to Covington Fire Department for use as a fire training center in 1972. A 1982 agreement between the City of Covington, Kenton County Fiscal Court, and the Kenton County Fire Chief's Association turned operation of the training center over to the Chief’s Association but maintained ownership by the City of Covington. Specific items are listed and described below:
INDOOR TRAINING AND PROP STORAGE AREA - Constructed 2013
In 2013 the Kenton County Fire Chiefs Association received a Training Facilities Grant From the Kentucky Fire Commission to construct a 42' x 60' indoor hands on training and prop storage area. This building is an addition to the multi-purpose classroom building.
This space is used as a protected and sheltered area to conduct training that typically must be done outdoors, such as Survival/Rescue, Forcible Entry, Pump Operations, etc. Being able to use tools and props inside an area has increased safety for the students and instructors, and allows training to be conducted during inclement weather when we would normally have to cancel.
In addition to being used for indoor training, we also store our increasing fleet of mobile props inside. This will extend their life expectancy and significantly reduce weather-related wear and tear. The mobile fleet currently consists of a Survival/Rescue trailer, a Forcible Entry/Ventilation trailer, an SCBA trailer, LP Gas Car Fire Prop, Pump Training Prop, and a pickup truck that is used to tow them around to the different fire departments as needed. In addition, we also have a decontamination trailer that is stored at this facility, along with a tractor to tow the decon trailer.
MULTI-PURPOSE CLASSROOM BUILDING - Constructed 2002
A 3,780 square foot (42’ x 90’) building with 3 classrooms, restrooms, and storage for training materials/props. The two primary classrooms utilize a folding partition that can be opened to make one large classroom. The third classroom is designed with an overhead door so that vehicles or trailers can be brought inside for classes if necessary. However, the 10’ ceiling height restricts what kind of training can be conducted and props that can be used.
BURN BUILDING - Constructed 2006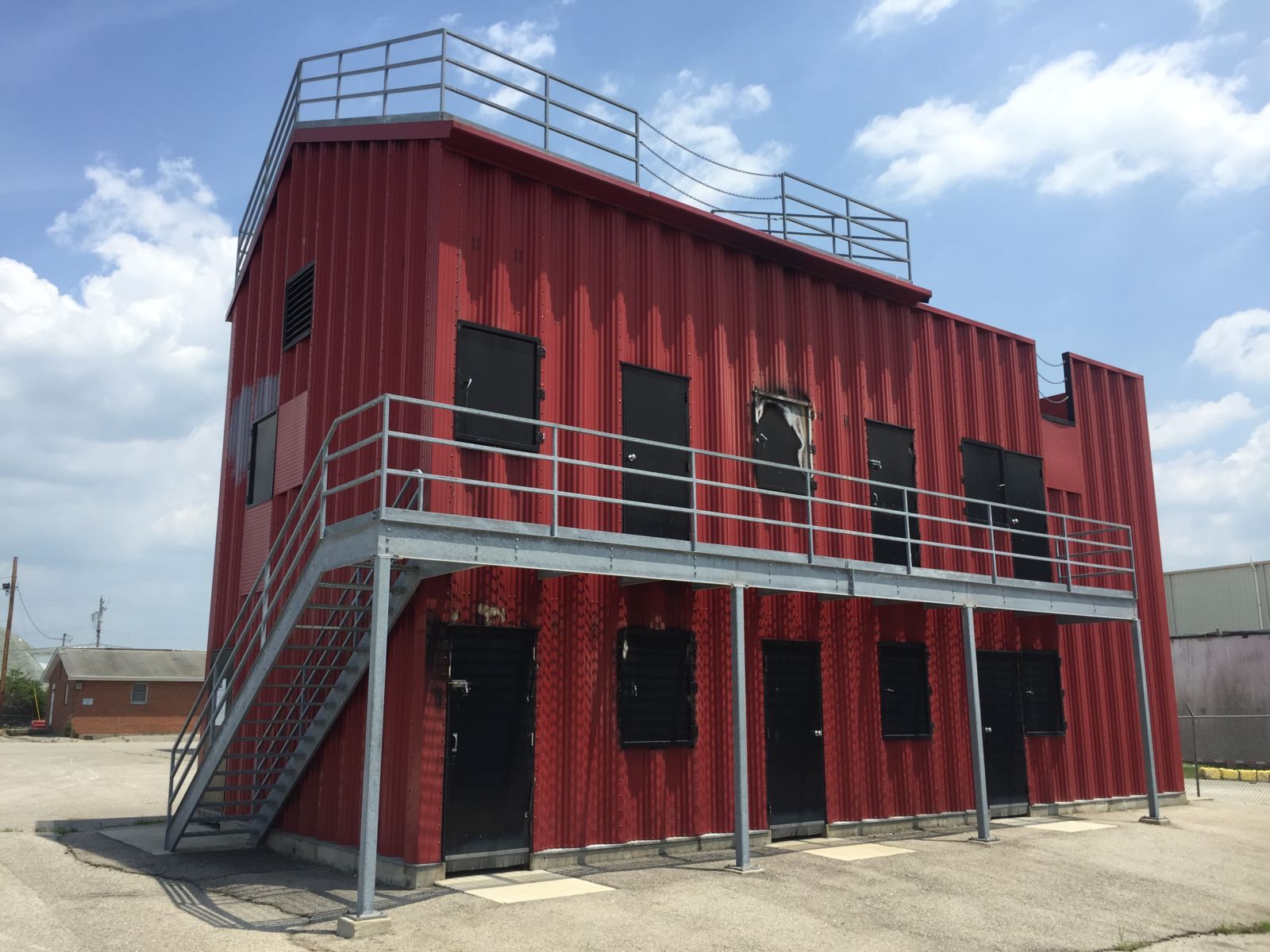
A 2 story metal structure with concrete floors with one burn room on each floor for live structural fire training. The building is 22’ x 46’ with multiple doors and windows to simulate a wide variety of structures, both residential and commercial. Each burn room is 11’ x 14’ and lined with Westemp insulating panels. One half of the roof is flat with a parapet wall and the other half has sloped roof with two different pitches. Each part of the pitched roof has cutouts for practicing ventilation and is surrounded by safety rails to prevent falls. The building has an outside stairs and balcony that provides exterior access to most of the second floor, including the burn room.
TRAINING TOWER - Constructed 1991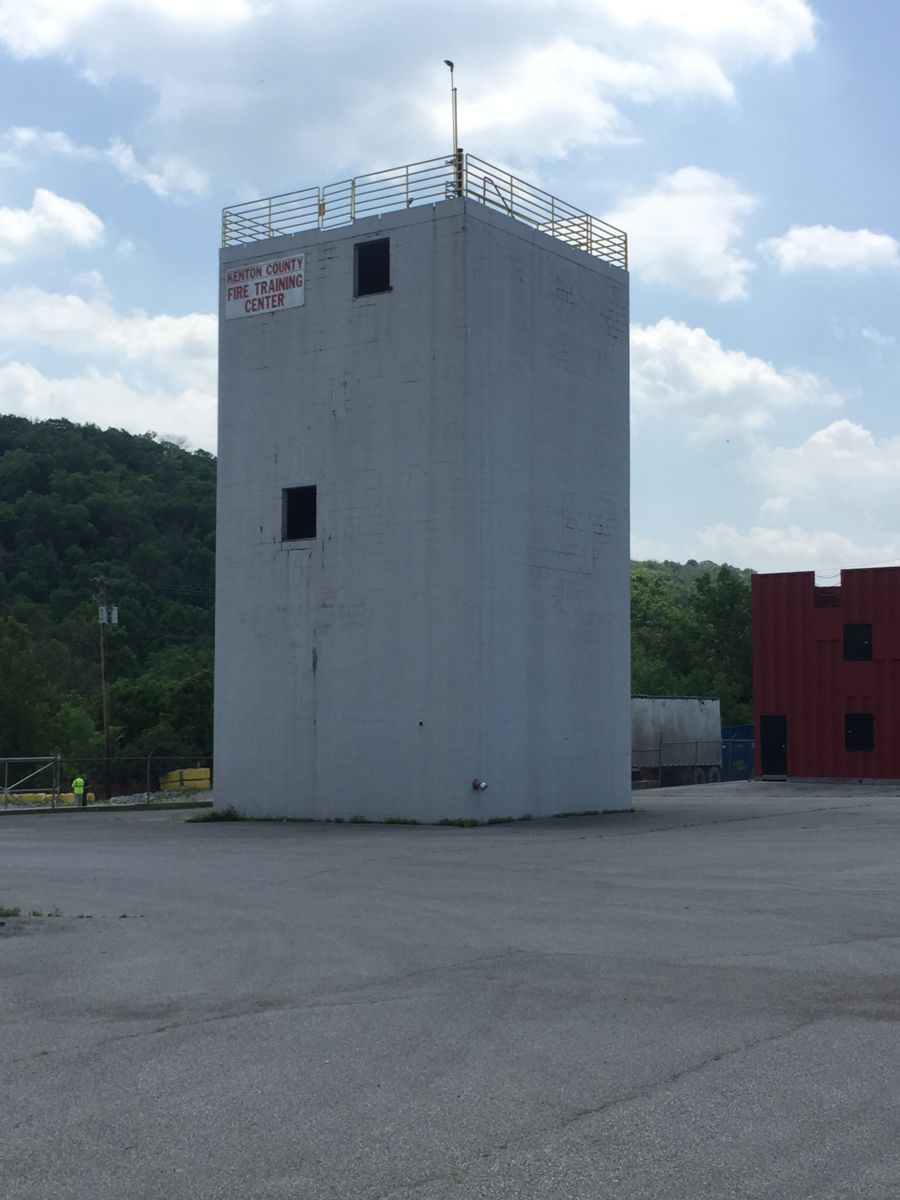
A concrete block training tower 24' wide by 24' deep by 48' high, with five floors and a flat roof with safety railings, was built in 1991. The tower is used for High Angle Rope Rescue classes as well as normal and high-rise firefighting operations. A dry standpipe/FDC prop has been added for training in high rise evolutions
OLD CLASSROOM BULDING - Constructed 1986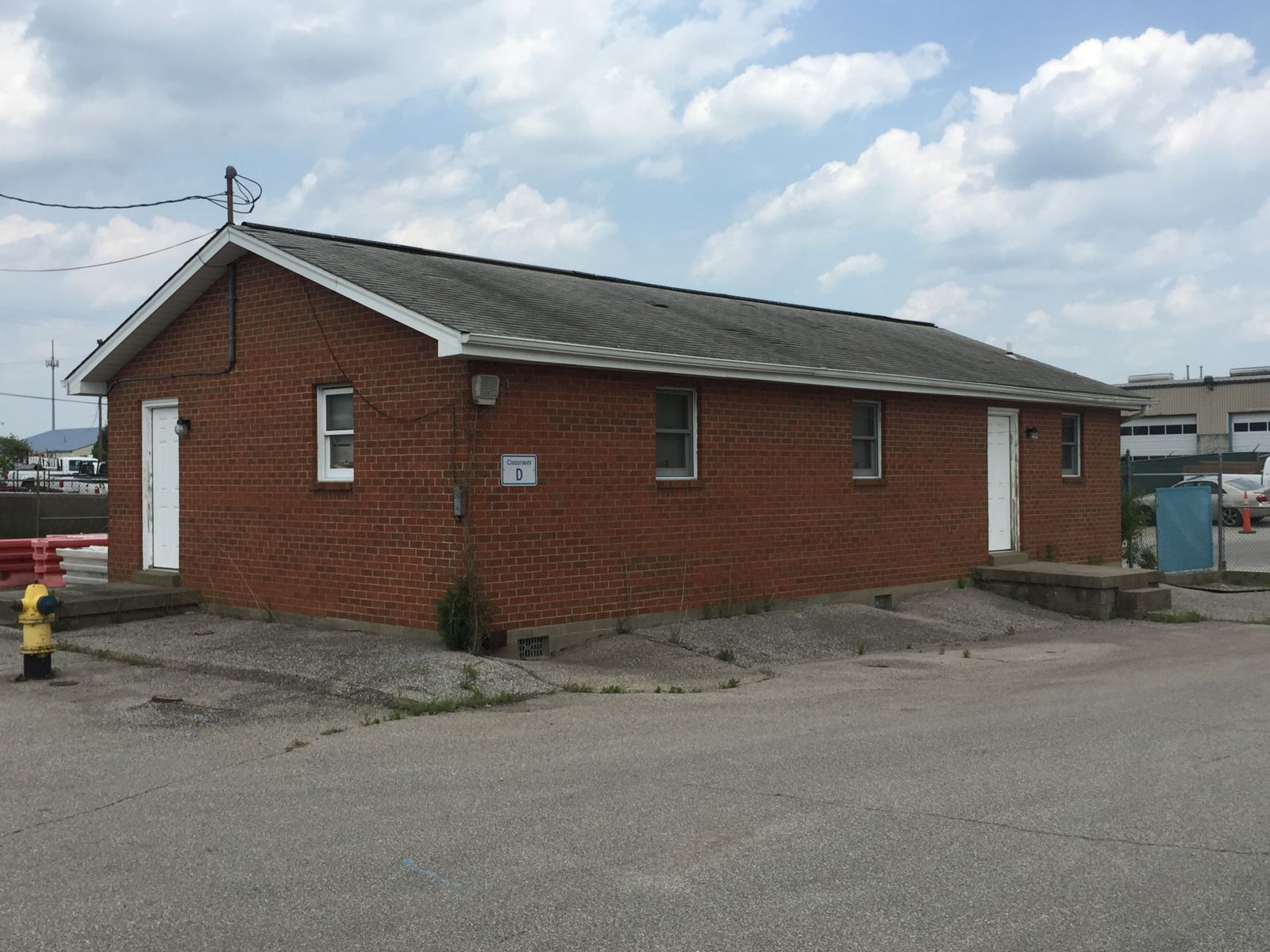
A 24' by 46' single classroom building was originally constructed in 1986, and it also had 2 restrooms and the main electrical panel for the complex. This building became inadequate for our total classroom needs and the new Multi-purpose building was opened in 2002. This building was then lined with plywood along the walls and used for Search/Rescue training until suffering some extensive water damage in 2009. It was then remodeled as a classroom that can be used in conjunction with the outdoor activities that take place at the training center. We do not allow turnout gear inside the new classrooms (for health & safety reasons), but this older building is designed so that students can wear it while moving in and out between training evolutions. In addition, there is also a small storage area and the 2 restrooms remain.
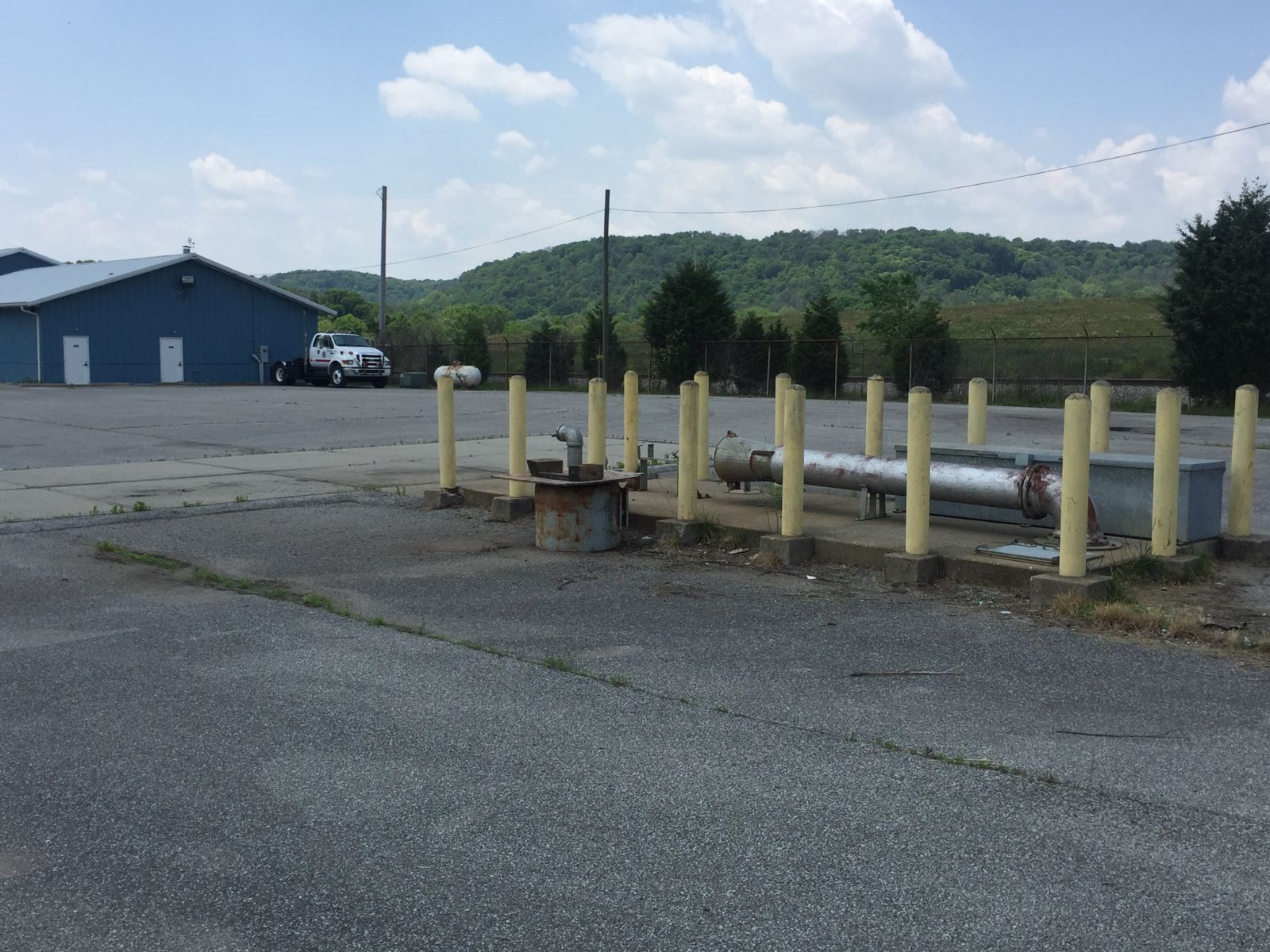 PUMPER TEST PIT - Constructed 1983 PUMPER TEST PIT - Constructed 1983
A test pit 8' wide by 24' long by 15' deep, capable of testing pumpers up to 1500 GPM, constructed of steel reinforced concrete and equipped with a compliment of hose, fittings, and test gauges. There is also a 15' by 40' concrete pad used as a parking area for the pumper being tested.
OTHER MISCELLANEOUS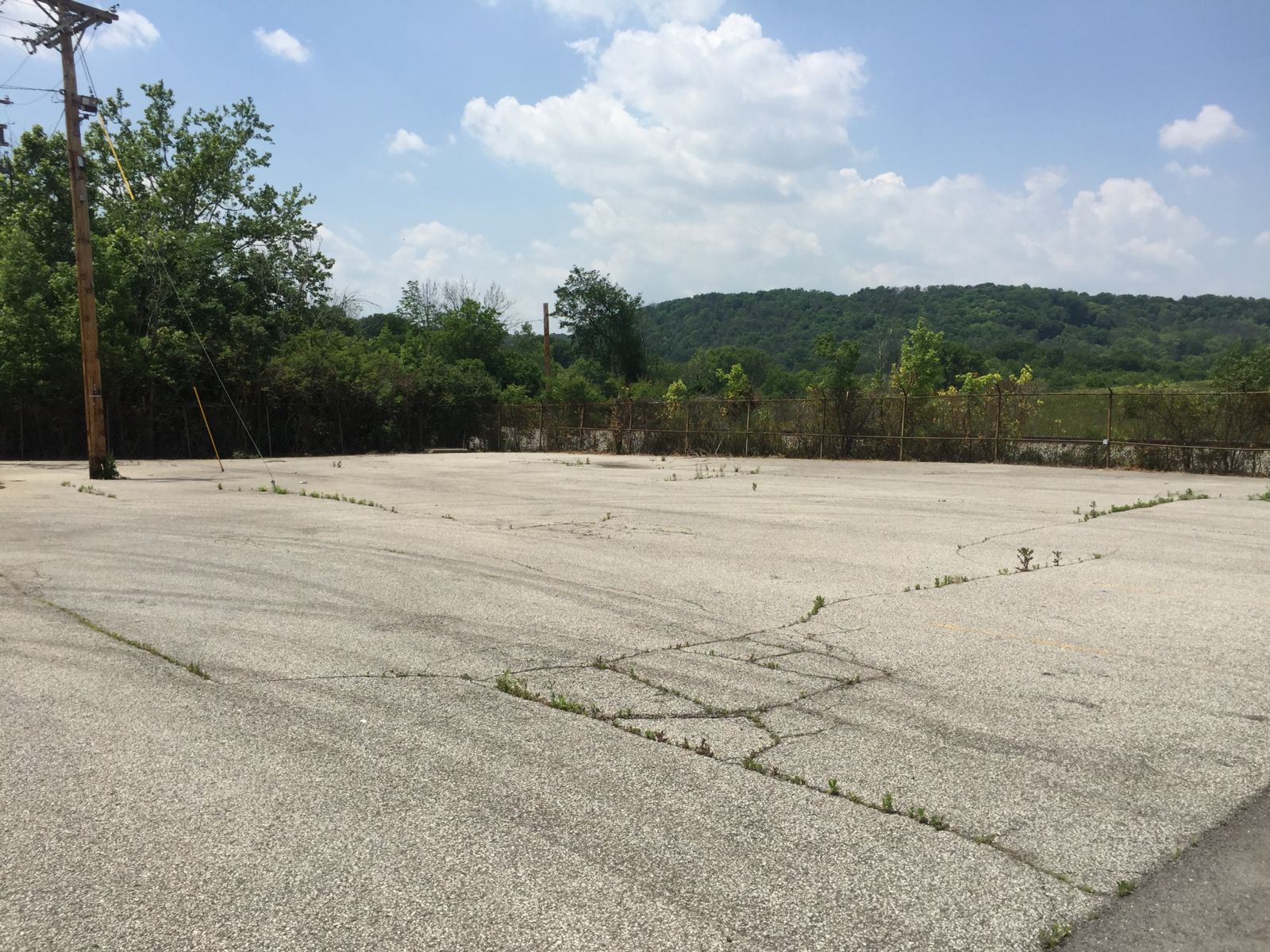
The entire area has been paved with asphalt or concrete, and there are two fire hydrants on the property. One corner of the lot has been designated for vehicle extrication training in order to keep any broken glass, fluids, etc. contained to that area.
| 
